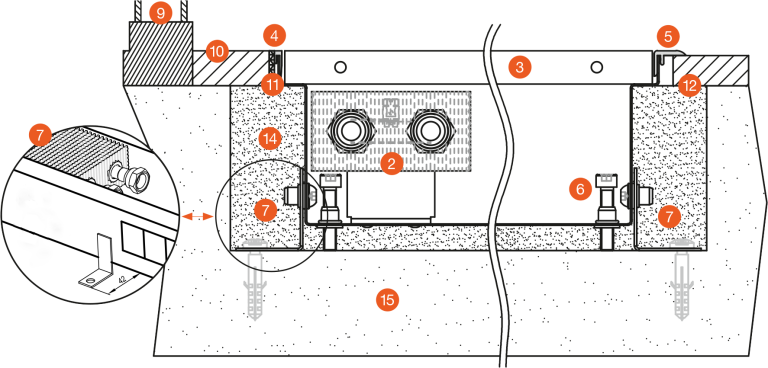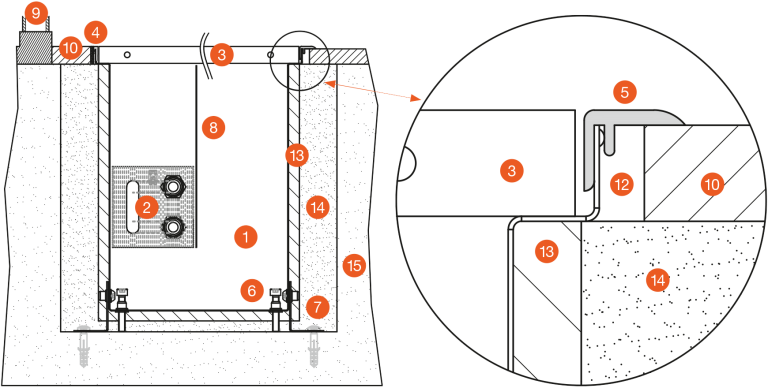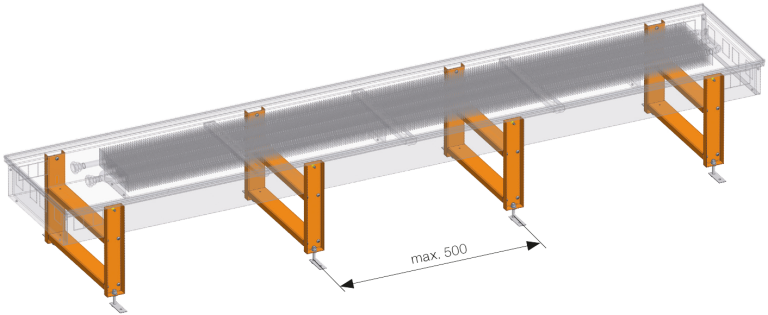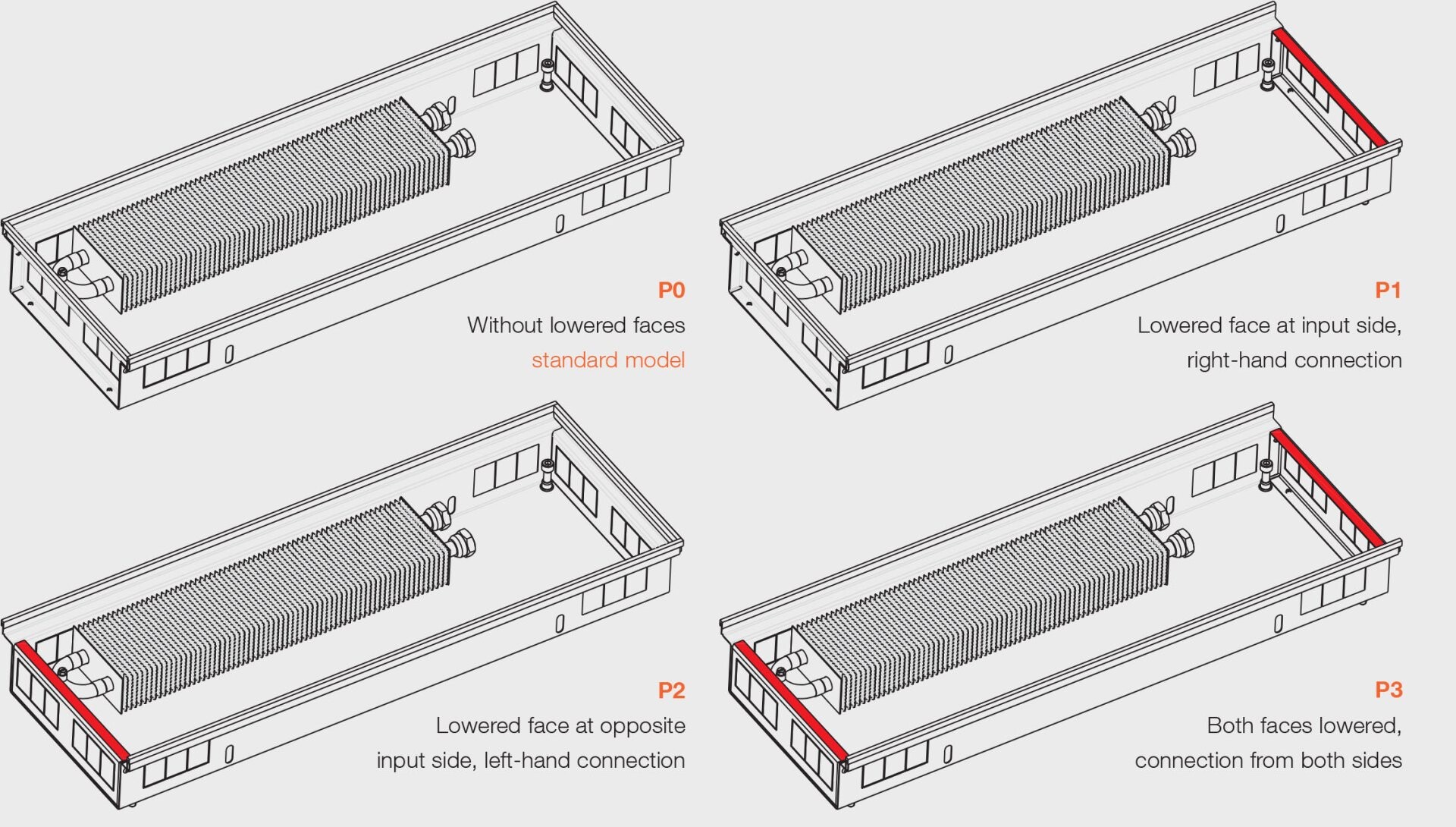-
Trench heaters must be installed horizontally with the heat exchanger on the window side. For the grille to function correctly, the upper edge of the casing must be straight and level (not buckled or bent).
-
The maximum recommended distance of the trench heater from the wall/window is 100 mm.
-
The size of the trough in the floor for the trench heater installation should be at least 100 mm bigger (both in length and width) than the convector.
-
We recommend connecting the trench heater to the heating system using a lockshield and thermostatic valve. The heat exchanger connection is by an inner G½ thread. Following connection to the heating system, bleed and carry out a pressure test.
-
When concreting, the trench heater must be levelled using the set screws provided and fastened to the floor using the anchors provided. The anchors keep the trench heater in place while pouring concrete.
-
Using anchors will extend the bottom width of the trench heater by 42 mm from each side.
-
While pouring concrete, the trench heater may be weighed down.
-
While pouring concrete it is particularly important to brace the trench heater to prevent longitudinal buckling. Trench heaters are fitted with spacers for this purpose. (Please note: FKP models as standard are, however, not equipped with spacers.) Following concreting, these spacers are easily removed.
-
While pouring concrete or anhydrite it is essential to seal all connection openings to prevent leakage.
-
Where the trench heater is not concreted in, floor supports are recommended to be used to incorporate the trench heater into a raised floor. Standard trench heater models are not self-supporting.
-
We recommend insulating the outer side of the trench heater casing along the length of the heat exchanger with polystyrene to prevent heat loss into the floor.
-
To avoid contaminating the trench heater, we recommend maintaining the protective hardboard cover in place during construction work. The board, which is included in the standard contents, is not suitable for walking on and serves solely to protect the trench heater from contamination during installation. Strengthened OSB covers for installation purposes are available as option extras.
-
Trench heaters fitted with stainless steel casings installed in humid environments – marked KORALEX Pool FKP – are equipped as standard with overflow drains. During installation, the pipe at the bottom of the trench heater must be connected to piping with sufficient gradient to drain overflow water. We recommend installing a U-bend to prevent odour.
• Trench heaters should be positioned a maximum of 100 mm from windows. In order to achieve maximum performance, the recommended position for heat exchangers in the trench heater is always on the window side. This results in natural air flow, whereby warm air rises and cool air is drawn into the trench heater. In this way, cool air at the window is screened and the air in the room is heated.


1 - trench heater with natural convection, 2 - heat exchanger, 3 - grille, 4 - U-frame, 5 - F-frame, 6 - set screws, 7 - anchors, 8 - up to 300mm deep dividing partition, 9 - window, 10 - floor level, 11 - grout,
12 - expansion joint, 13 - insulation, 14 - concrete filler, 15 - sub-floor
Raised floor installations

• Structural supports for raised floor trench heater installations offer stable and effective solutions. Structural supports are manufactured from non-lacquered steel and are suitable for raised floors of a depth of up to 500 mm. Structural supports are suitable for
Optimal FKO and
Basic FKB models.

Supports must be ordered together with trench heaters due to structural alterations to convector casings! Components of several types of raised floor support are integral parts of the trench heater body.
Raised floor installations KORAFLEX FK
Trench heater multiple installations
Casing types according to water connections and lowered sides for multiple installations
 • Lowered trench heater casing sides are used where invisible connections are desired between trench heaters (multiple trench heaters around a room, eg. in administrative buildings, restaurants, hotels, etc.). When ordering grilles, care must be taken to include information in the order code that the grilles required are to be used with trench heaters with lowered faces.
• Lowered trench heater casing sides are used where invisible connections are desired between trench heaters (multiple trench heaters around a room, eg. in administrative buildings, restaurants, hotels, etc.). When ordering grilles, care must be taken to include information in the order code that the grilles required are to be used with trench heaters with lowered faces.
.png)