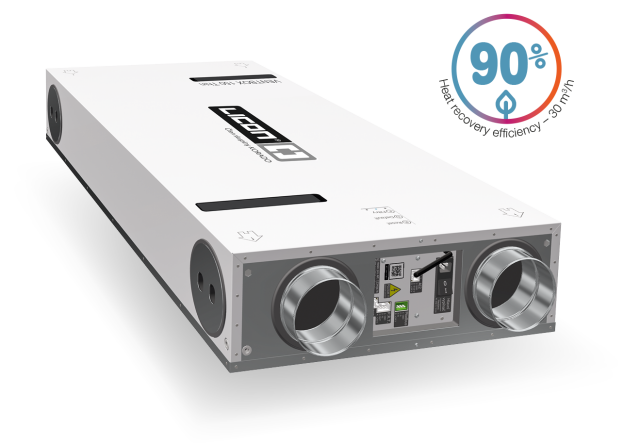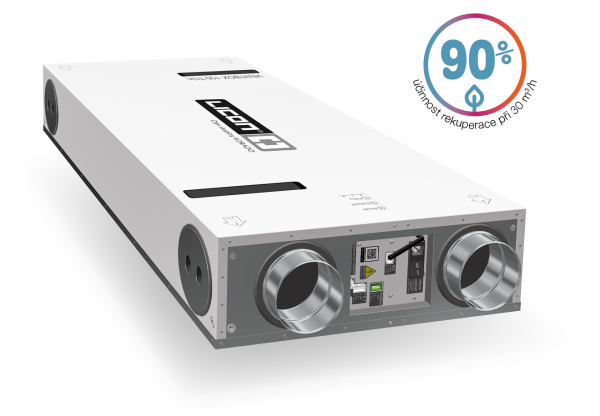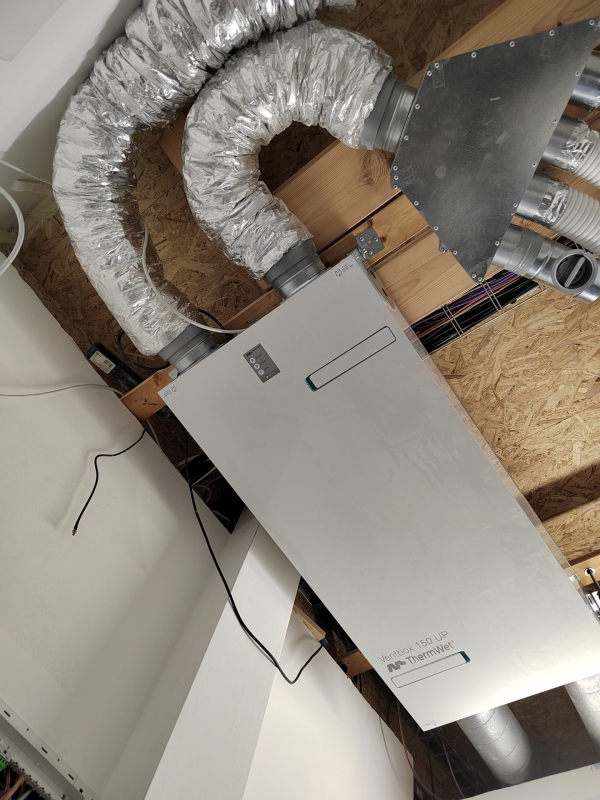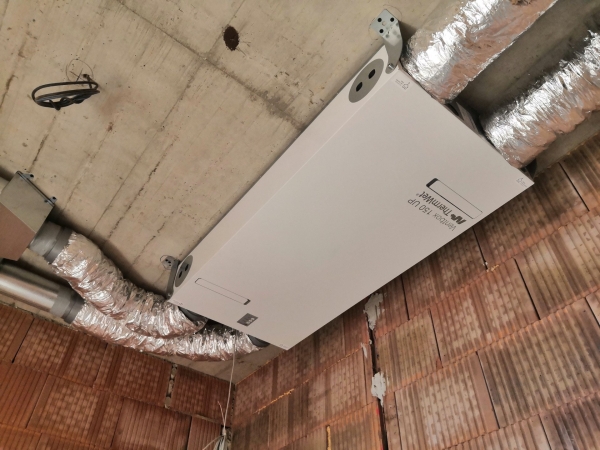VENTBOX 150 Thin
Apartments up to 100 m²
The VENTBOX 150 Thin central air recovery system is a revolutionary, user-friendly solution for optimising air quality in your home. This modern unit has been designed taking into account the latest technologies and technical developments to offer optimum comfort and performance for residential homes and small family houses. The unit's features include air purification from allergens and pollens, it has efficient extraction of stale air and water vapour, it has low energy consumption and reduces excess CO2 and can be controlled via a web interface. With the VENTBOX 150 unit, you can be sure that your home will always have fresh, healthy air.
- Version Optimum
This is an innovative and powerful heat recovery unit designed to optimally achieve maximum performance while ensuring economic efficiency. The unit is equipped with all the necessary technical equipment to ensure efficient operation and optimization of all performance parameters.
- Version Premium
The unit is additionally equipped with unrivalled motors with constant flow function. These unique fans compensate for pressure losses (e.g. in case of flow blockage at the inlet). With these premium EC motors, the unit can operate more efficiently and economically; this has a positive effect on the overall dynamics and also the economy when using the heat recovery system. Compensation for changes in pressure losses in the system, e.g. when the filters gradually become clogged. Ensuring uniform ventilation and high efficiency of heat recovery. The unit is more sophisticated.
- Efficient exhaust air removal
- On the ceiling, wall or floor
- Low consumption
| Recommended area | up to 100 m² |
| Energy class | A |
| Installation option | Floor mounting, under the ceiling, wall mounting / left or right variant |
| Dimensions (h × w × d) | 192 × 593 × 1 248 mm |
| Weight [kg] | 20 kg |
| Voltage | 230 V AC/50 Hz |
| Electric current without preheating [A] | 0,3 A |
| Electric current including preheating [A] | 3,7 A |
| Max. input power of the unit without preheating [W] | 72 W |
| Max. preheating input power [W] | 1 024 W |
| Total power input | 1 096 W |
| IP coverage | 30 |
| Air flow [m³/h] | 30–150 m³/h |
| Maximum airflow in BOOST setting [m³/h] | 200 m³/h |
| Reference air flow [m³/h] | 105 m³/h |
| Displacement pressure [Pa] | 50–350 Pa |
| Acoustic energy LWA [m³/h/Pa/dB] | 105 m³/h/50 Pa/46,9 dB |
| Heat transfer efficiency / Flow rate | 78 %/150 m³/h; 83 %/105 m³/h; 88 %/50 m³/h |
| Electrical input (without preheating) | 55 W/150 m³/h; 29 W/105 m³/h; 17 W/50 m³/h |
| ∅ of the connection necks [mm] | 125 mm |
| Type of pipe for condensate drainage | HT DN 32 mm |
| Specific power consumption SPI* W/m³/h | 0,29 W/at reference airflow 105 m3/h and disposition pressure of 50 Pa |
| Max. number of all sensors (CO2 / RH / RADON …) | 9 |
| Connector for fire sensor or EPS connection | Yes |
| Automatic frost protection | Yes |
| Bypass function (exchanger bypass) | Yes |
| Shock ventilation | Yes |
| Weekly time mode | Yes |
| Measuring energy consumption | Yes |
| Modbus TCP/IP communication | Yes |
| Modbus RTU communication | Yes |
| Analogue input | 2 |
| Digital input | 1 |
| Filter clogging indicator based on time interval | Yes |
| Filter clogging indicator based on filter pressure drop | Premium version |
| Filters supply/exhaust (% of particles captured in a given filter class) Optimum version | M5 ePM10 55 % (F7 optional) |
| Filters supply//exhaust (% of particles captured in a given filter class) Premium version | F7 ePM1 70 % |
| By default, the unit is supplied with a counterflow heat exchanger (HRV) | |
ORDERING CODES
Example of ordering code: VB1-0150-TC-OHR
VENTBOX 150 Thin first generation with central heat exchanger, standard EC fans version Optimum, standard heat exchanger with right-hand side connection.
| VENTBOX | Generation | | Volume flow | | Design | Heat recovery unit type | | Model / Type | Exchanger type | Connection option |
|---|---|---|---|---|---|---|---|---|---|---|
| V B | 1 | - | 0150 | - | T | C | - | O | H | R |
| | | | | | Thin | C - centralized | | O - Optimum P- Premium | H - standard E - enthalpy | R - right L - left |
Contact us
For more information, do not hesitate to contact us



